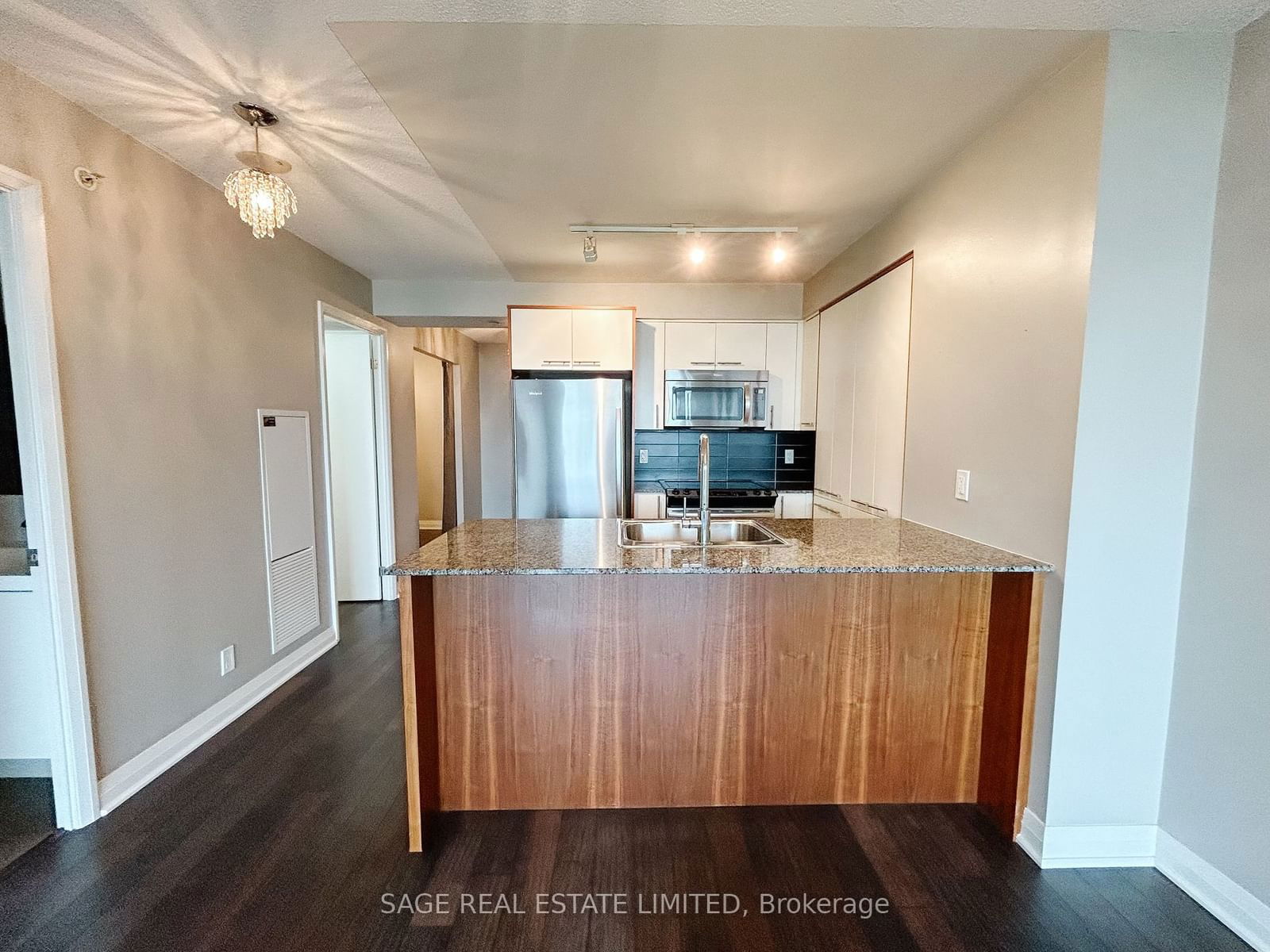$2,650 / Month
$*,*** / Month
1+1-Bed
1-Bath
700-799 Sq. ft
Listed on 6/19/24
Listed by SAGE REAL ESTATE LIMITED
Your new home awaits! This open concept, functionally laid out suite has over 700 square feet ofliving space. Many modernized conveniences and space configurations offer ease of living. A full, proper peninsula kitchen with full-sized appliances make home meals a joy. The primary bedroom features a large walk-in closet and entrance to the Jack + Jill ensuite. The den is not a small alcove, but a proper second room with plenty of space. The entrance closet is a walk-through to an oversized laundry area with bonus ensuite storage! Even the foyer doesn't disappoint; it is generous and has presence as you first enter your new home. This space has continuously been maintained to perfection and will be ready for you to just move in!
S/S fridge, stove, dishwasher, microwave, ensuite washer/dryer. Fantastic local landlords are looking for equally great tenants to love the spaceas they have.
To view this property's sale price history please sign in or register
| List Date | List Price | Last Status | Sold Date | Sold Price | Days on Market |
|---|---|---|---|---|---|
| XXX | XXX | XXX | XXX | XXX | XXX |
| XXX | XXX | XXX | XXX | XXX | XXX |
W8457536
Condo Apt, Apartment
700-799
5
1+1
1
1
Underground
1
Owned
Central Air
N
Concrete
N
Heat Pump
N
Encl
TSCC
2363
Nw
None
Restrict
First Service Residential
11
Y
Y
Y
Gym, Indoor Pool, Party/Meeting Room, Visitor Parking
